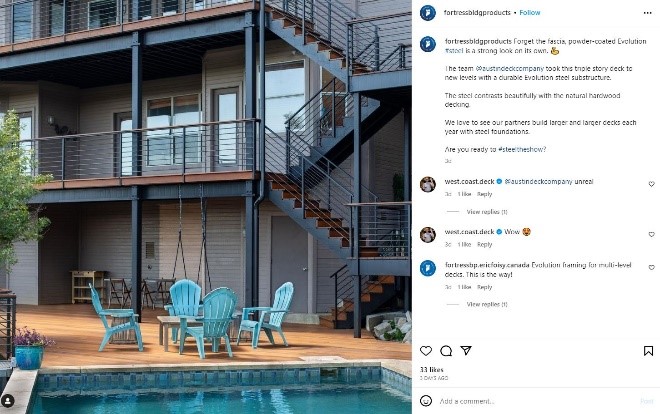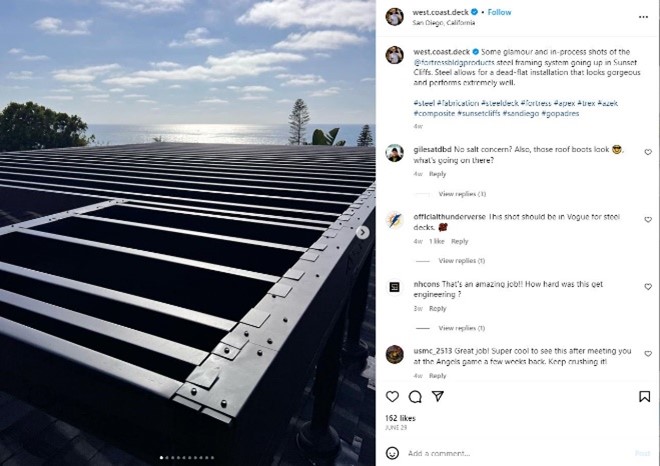╳

Get The Latest On Our Greatest
Subscribe to Our Company/Product Updates

Tuesday, August 1, 2023
From the pages of Deck Specialist magazine to your favorite social media accounts, there are plenty of places to source inspiration for your next outdoor living project. If you’ve ever checked out @fortressbldgproducts on Instagram, you know that we love to share how Fortress® customers are building bigger and better decks that #steeltheshow. These epic projects, which are supported by strong and stable steel foundations, inspire us! We are constantly blown away by the different ways homeowners are using steel deck framing to create a personalized outdoor space that fits their lifestyle.
Here are three steel deck framing projects that may inspire you just like they’ve inspired us.

https://www.instagram.com/p/CvFnd0iqwRL/?utm_source=ig_web_copy_link&igshid=MzRlODBiNWFlZA==
Strength of steel takes homeowner’s deck to new heights
This homeowner commissioned a towering multi-level deck structure to create functional outdoor spaces on each level of their three-story house. Stairs run from the third story down to the pool deck, offering access at each level. Notice how the homeowner chose to leave the steel deck framing exposed as a fascia to achieve a modern, industrial look.
To construct a dependable and safe multi-level deck structure, their contractor leveraged the performance qualities associated with steel. The ultimate yield strength of the building material measures approximately 10 times greater than wood, which means steel profiles can handle enormous loads. In this instance, the steel profiles needed to support a second and third level. Steel’s incredible strength has a direct correlation with its ability to provide greater spans. A steel joist can span up to 20 feet between supports, a distance that is not possible with lumber. What’s more, Evolution steel deck framing now features 5.5” x 5.5” posts that are 20 feet tall. With steel posts that extend 20 feet into the air, homeowners have more usable space between the first, second and third levels of their deck structure.

https://www.instagram.com/p/CuGWceDxg8P/?utm_source=ig_web_copy_link&igshid=MzRlODBiNWFlZA==
Long-lasting steel profiles provide resistance to the damaging effects of moisture
For this West Coast homeowner, having an ocean view beyond the edge of their deck was always the dream. Because of their close proximity to water, their contractor advised them to go with a durable framing material that would sidestep common issues that plague wood frame decks. Incredibly durable, steel is resistant to the damaging effects of weathering, including rot and decay from long-term exposure to moisture. In application, steel frame profiles will remain straight and true over time. This makes for an enduring, dimensionally stable deck framing solution that keeps surface boards flat and smooth underfoot. With a steel frame under their feet, this oceanfront homeowner can have peace of mind in the long-term performance of their deck.

https://www.instagram.com/p/CqYWhsEqJKd/?utm_source=ig_web_copy_link&igshid=MzRlODBiNWFlZA==
Curved deck made possible with comprehensive steel deck framing systems
To transform their backyard into a personalized outdoor living space, this homeowner wanted a curved deck that could accommodate the freeform shape of their in-ground swimming pool. In the past, the vulnerabilities of wood and its limitations may have made this task challenging. When wood framing was bent to contour to the shape of a curved deck, it had a disappointingly short service life after installation. But with steel framing, a curved deck that is long-lasting is feasible. Here, their contractor used a curved rim joist, which is included in Fortress’ complete framing system, Evolution. The contractor was able to bend the curved rim joist by hand without any special tools or heating elements and did not need to angle-cut the joists at the rim.
Follow @fortressbldgproducts on Instagram to see more steel deck framing projects that inspire us. You can also find Fortress Building Products on Facebook, YouTube, LinkedIn, Twitter and Pinterest.
Search